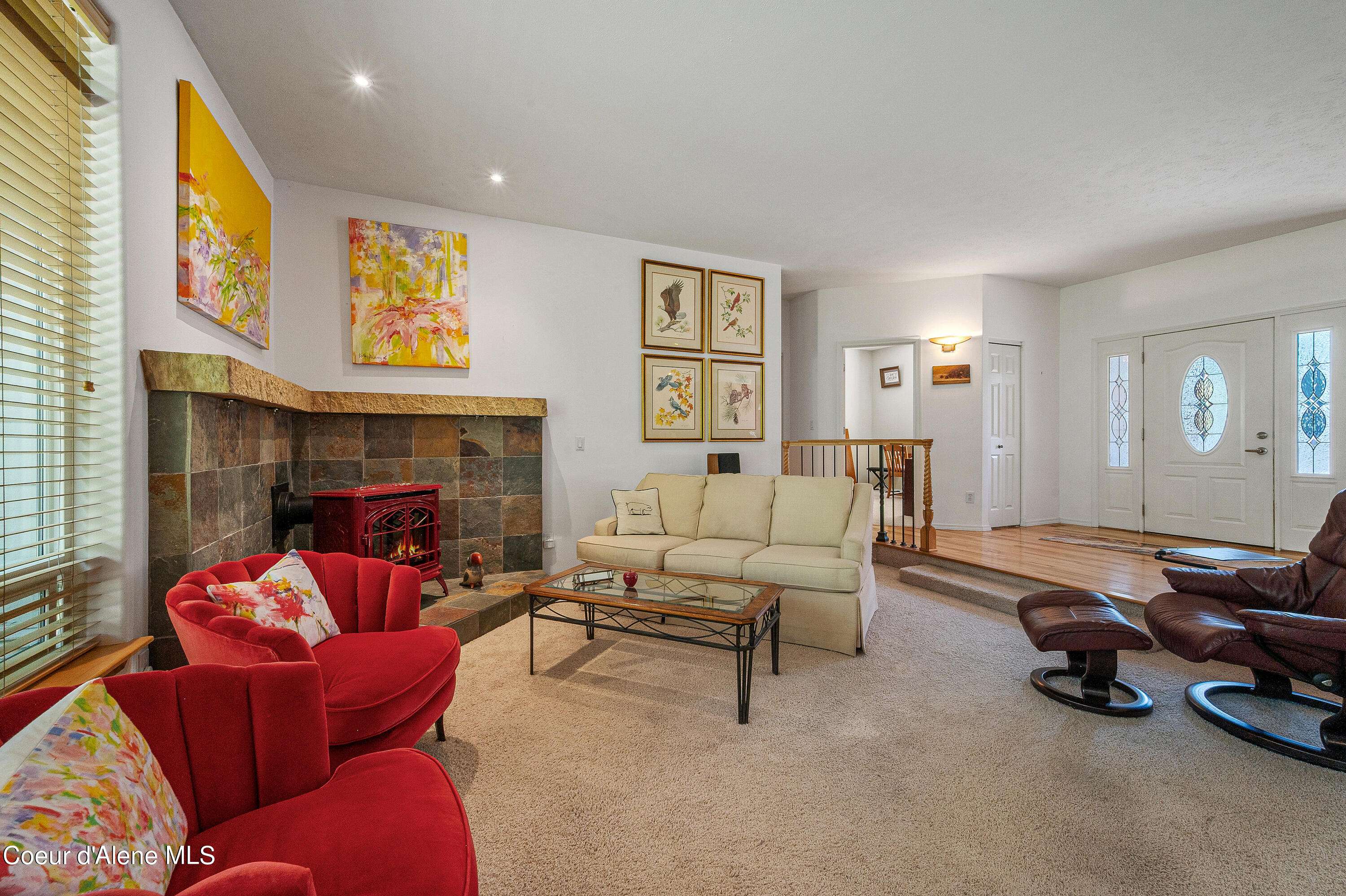$630,000
$630,000
For more information regarding the value of a property, please contact us for a free consultation.
3 Beds
2.5 Baths
2,454 SqFt
SOLD DATE : 10/07/2024
Key Details
Sold Price $630,000
Property Type Single Family Home
Sub Type Site Built < 2 Acre
Listing Status Sold
Purchase Type For Sale
Square Footage 2,454 sqft
Price per Sqft $256
Subdivision West Hayden Est
MLS Listing ID 24-7956
Sold Date 10/07/24
Style Single Level with Bonus Room
Bedrooms 3
HOA Y/N Yes
Originating Board Coeur d'Alene Multiple Listing Service
Year Built 2002
Annual Tax Amount $1,922
Tax Year 2023
Lot Size 0.300 Acres
Acres 0.3
Property Sub-Type Site Built < 2 Acre
Property Description
Welcome to the beautiful neighborhood of West Hayden Estates! The whole area is charmed by mature trees and is super close to town.
This 2454 SF single level home with a large bonus room was built in 2002 by Aspen Homes, one of area finest builders. 3 bedroom, 2.5 bathrooms with the desirable split bedroom design features a bright and cheery living room with an open concept design. The large bonus room has quality built-in cabinetry and book shelving, a bar sink and a mini split HVAC. See documents for further upgrades.
Location
State ID
County Kootenai
Community West Hayden Est
Area 03 - Hayden
Zoning Ag-Sub
Direction Hwy 95 N to Lancaster East to Ferndale Drive left to Westdale Drive right to home on left
Rooms
Basement None, Crawl Space
Main Level Bedrooms 2
Interior
Interior Features Central Air, Gas Fireplace, High Speed Internet, Mini-Split A/C, Skylight(s)
Heating Natural Gas, Forced Air, Fireplace(s)
Exterior
Exterior Feature Covered Porch, Landscaping, Paved Parking, Rain Gutters, Fencing - Full, Lawn
Parking Features Att Garage
Garage Description 2 Car
View Territorial, Neighborhood
Roof Type Composition
Attached Garage Yes
Building
Lot Description Level, Southern Exposure, Wooded
Foundation Concrete Perimeter
Sewer Community System
Water Community System
New Construction No
Schools
School District Cda - 271
Others
Tax ID 085620030090
Read Less Info
Want to know what your home might be worth? Contact us for a FREE valuation!

Our team is ready to help you sell your home for the highest possible price ASAP
Bought with Pearl Realty, LLC
"My job is to find and attract mastery-based agents to the office, protect the culture, and make sure everyone is happy! "
clientcare@scottsmithhomes.com
1000 Northwest Blvd, Coeur d'Alene, Idaho, 83814, USA






