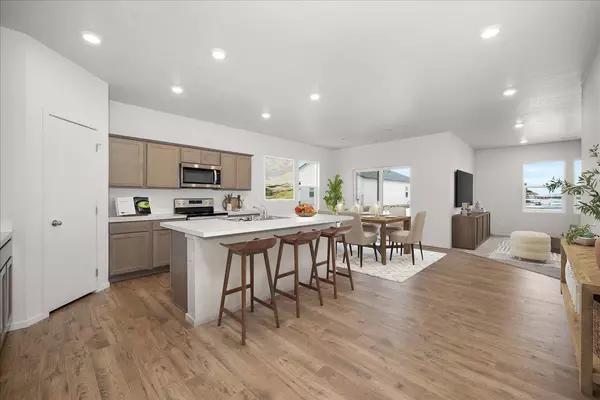Bought with Karver Pate
$399,995
$399,995
For more information regarding the value of a property, please contact us for a free consultation.
4 Beds
2 Baths
1,797 SqFt
SOLD DATE : 12/23/2024
Key Details
Sold Price $399,995
Property Type Single Family Home
Sub Type Residential
Listing Status Sold
Purchase Type For Sale
Square Footage 1,797 sqft
Price per Sqft $222
Subdivision Hunters Crossing
MLS Listing ID 202424140
Sold Date 12/23/24
Style Rancher
Bedrooms 4
Year Built 2024
Lot Size 8,276 Sqft
Lot Dimensions 0.19
Property Description
Introducing the Cali by D.R. Horton, a sought-after single-story floor plan. This charming 4-bedroom, 2-bathroom home features an open layout designed for modern living and entertaining. The spacious kitchen is a true centerpiece, offering stainless steel appliances including an electric stove, microwave, and dishwasher, and an oversized island perfect for gathering. The inviting primary suite provides a serene retreat, complete with a private bath featuring double sinks and a walk-in shower. Three additional bedrooms are thoughtfully arranged to balance convenience and privacy. This one-story design maximizes living space, with the open-concept kitchen seamlessly overlooking the living and dining areas, as well as the covered outdoor patio. The primary suite is positioned at the back of the home for ultimate privacy, while two bedrooms share a second bathroom, and the fourth bedroom is conveniently located near the laundry room.
Location
State WA
County Spokane
Rooms
Basement Slab
Interior
Interior Features Vinyl
Heating Electric, Heat Pump, Ductless
Appliance Dishwasher, Disposal, Microwave, Pantry, Kit Island
Exterior
Parking Features Attached
Garage Spaces 2.0
Amenities Available Patio, See Remarks, High Speed Internet
View Y/N true
Roof Type Composition Shingle
Building
Lot Description Sprinkler - Automatic, Level, Plan Unit Dev, CC & R
Story 1
Architectural Style Rancher
Structure Type Vinyl Siding
New Construction true
Schools
School District Cheney
Others
Acceptable Financing FHA, VA Loan, Conventional, Cash
Listing Terms FHA, VA Loan, Conventional, Cash
Read Less Info
Want to know what your home might be worth? Contact us for a FREE valuation!

Our team is ready to help you sell your home for the highest possible price ASAP
"My job is to find and attract mastery-based agents to the office, protect the culture, and make sure everyone is happy! "
clientcare@scottsmithhomes.com
1000 Northwest Blvd, Coeur d'Alene, Idaho, 83814, USA






