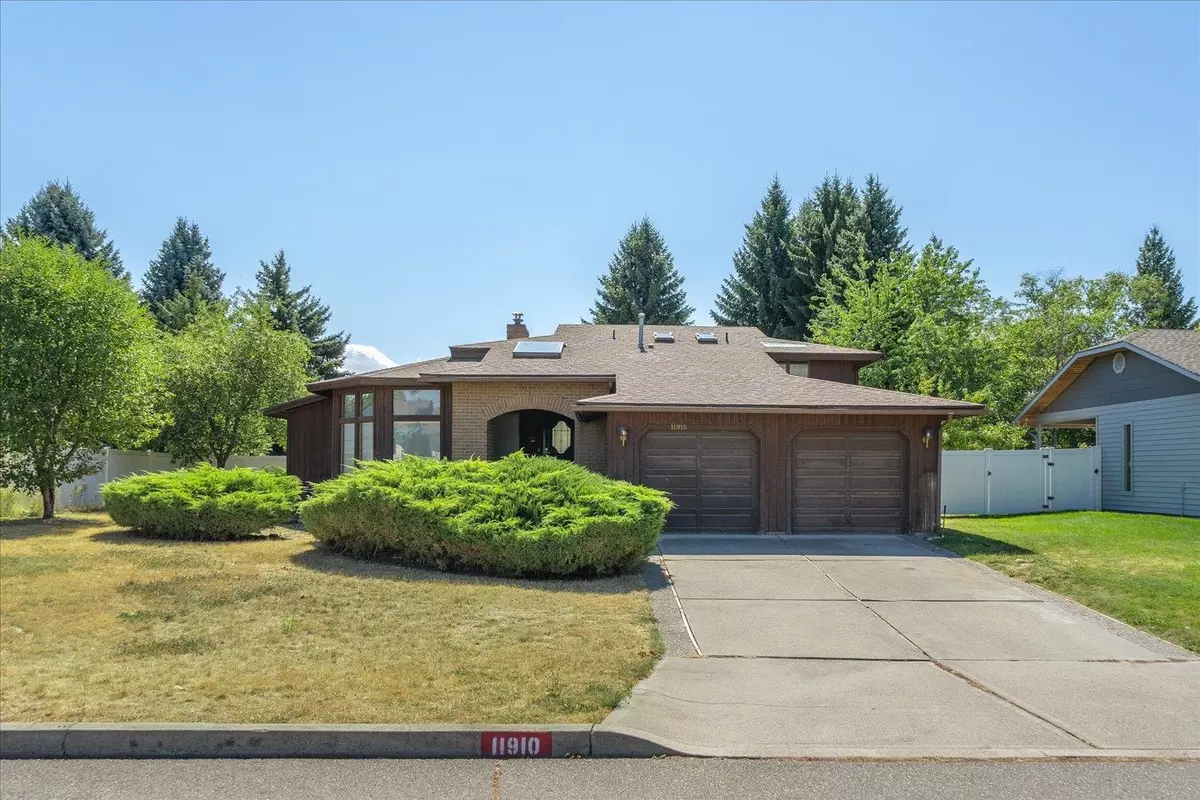Bought with Skylar Oberst
$435,000
$479,000
9.2%For more information regarding the value of a property, please contact us for a free consultation.
3 Beds
3 Baths
2,602 SqFt
SOLD DATE : 10/31/2025
Key Details
Sold Price $435,000
Property Type Single Family Home
Sub Type Single Family Residence
Listing Status Sold
Purchase Type For Sale
Square Footage 2,602 sqft
Price per Sqft $167
Subdivision Midlome
MLS Listing ID 202522928
Sold Date 10/31/25
Style Contemporary
Bedrooms 3
Year Built 1983
Lot Size 0.280 Acres
Lot Dimensions 0.28
Property Sub-Type Single Family Residence
Property Description
Spacious South Spokane Valley Home with Endless Potential. Discover over 2,600 square feet of space and character in this 3-bedroom, 3-bathroom home, ideally located in the desirable South Spokane Valley—just minutes from schools, parks, and shopping. Step inside to soaring cathedral ceilings and stunning living room with a fireplace and wood inlaid details that add warmth and personality throughout. The heart of the home features two inviting family rooms—one on the lower level and another just off the kitchen that opens directly onto a deck and fully fenced backyard, perfect for entertaining or relaxing in privacy. The generous primary suite offers a private balcony retreat, a large en-suite bath with double sinks, and a spacious walk-in closet. While this home needs some TLC, it's packed with potential for the right buyer to transform it into a true showpiece. Whether you're looking to personalize your forever home or invest in a rewarding renovation project, this is for you!
Location
State WA
County Spokane
Rooms
Basement Partial, Finished, Rec/Family Area
Interior
Interior Features Smart Thermostat, Cathedral Ceiling(s), Natural Woodwork
Heating Natural Gas, Forced Air
Fireplaces Type Zero Clearance, Woodburning Fireplce
Appliance Free-Standing Range, Dishwasher, Refrigerator, Microwave
Exterior
Parking Features Attached, Garage Door Opener
Garage Spaces 2.0
Utilities Available Cable Available
View Y/N true
Roof Type Composition
Building
Lot Description Fenced Yard, Sprinkler - Automatic, Level, Secluded, Plan Unit Dev
Story 1
Architectural Style Contemporary
Structure Type Brick Veneer,Wood Siding
New Construction false
Schools
Elementary Schools Chester
Middle Schools Horizon
High Schools University
School District Central Valley
Others
Acceptable Financing FHA, VA Loan, Conventional, Cash
Listing Terms FHA, VA Loan, Conventional, Cash
Read Less Info
Want to know what your home might be worth? Contact us for a FREE valuation!

Our team is ready to help you sell your home for the highest possible price ASAP

"My job is to find and attract mastery-based agents to the office, protect the culture, and make sure everyone is happy! "
clientcare@scottsmithhomes.com
1000 Northwest Blvd, Coeur d'Alene, Idaho, 83814, USA






